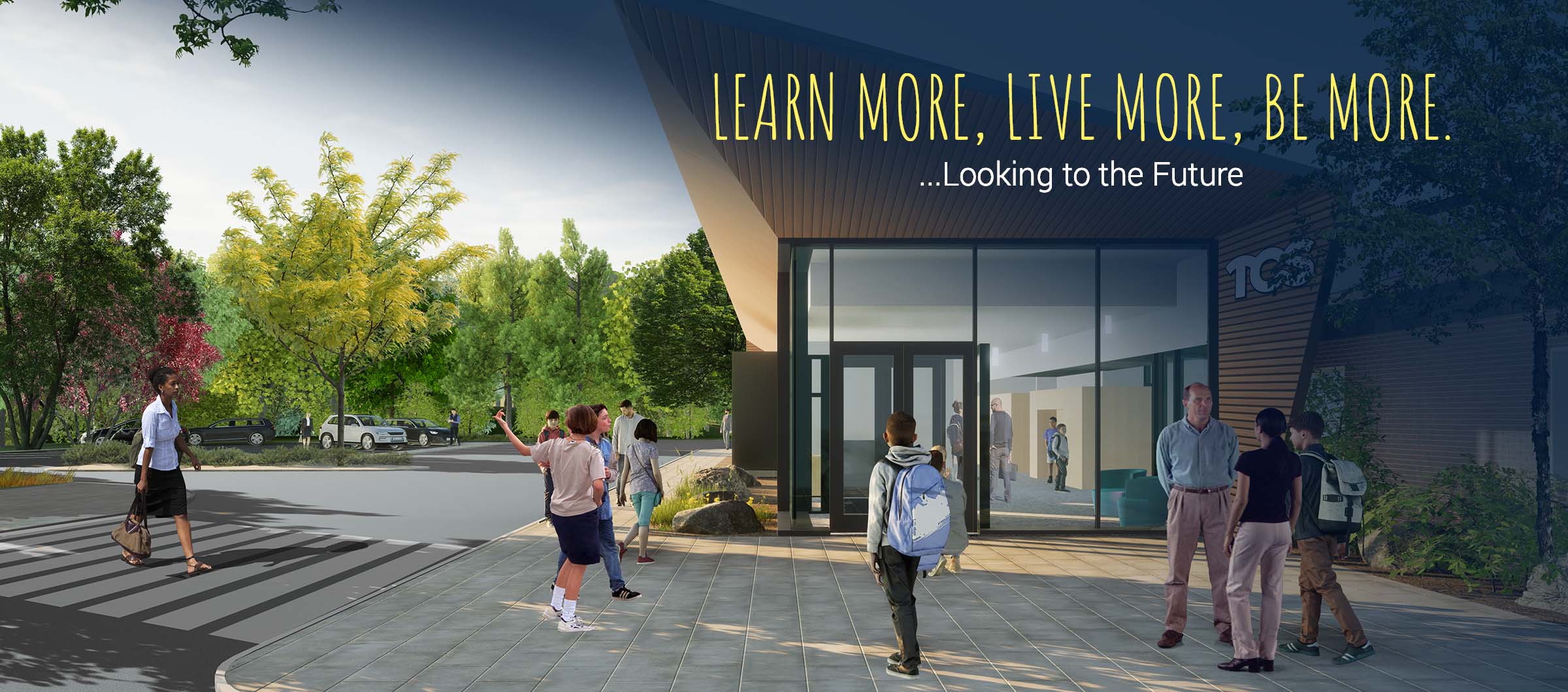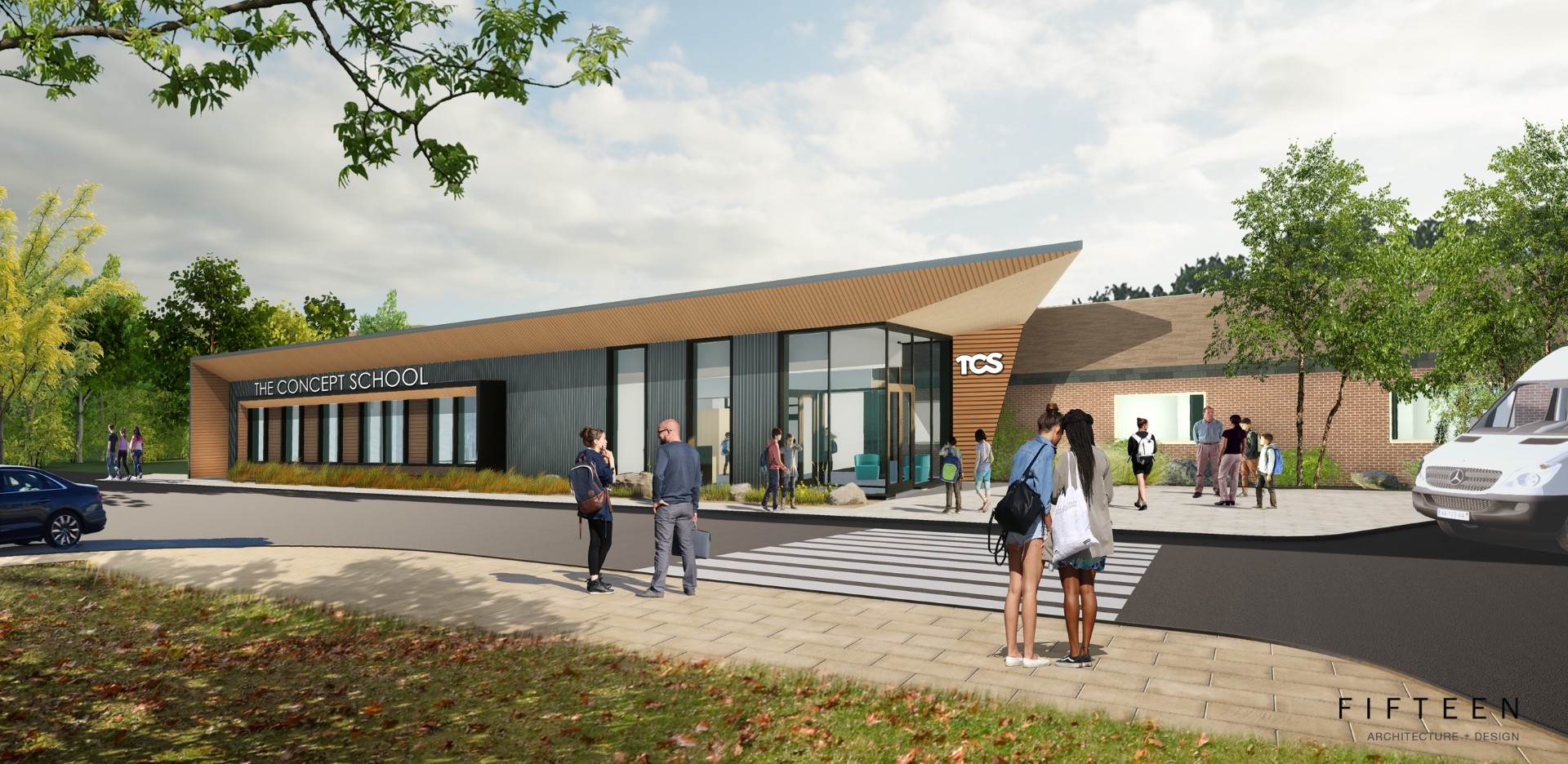Learn more, live more, be more.
The Concept School is excited to announce the launch of a two- year $2.5 million project that will renovate and modernize interior and exterior spaces throughout our 51 year old school. Our focus is to facilitate continued academic excellence and learning with a proactive approach to providing a relaxed personalized atmosphere for students who learn differently.
Keeping our students and staff in mind, the renovation and expansion will include new classroom and study spaces, a student relaxation center, student furniture, a dedicated stage for our theatre department, additional offices, and storage space.
Our Future



The Concept School is comitted to work with the team at FIFTEEN Architecture and Design. FIFTEEN is a design-focused architecture practice driven by the desire to affect positive change. To learn more about FIFTEEN visit them at https://www.xvadesign.com/
Our Plan
- New Building Facade
- New School Entrance
- New and SAFE entrance and student drop off zone
- Parking lot reconfiguration
- Front street facing Landscaping
- New Front lobby
- 2 New Classrooms
- A new student relaxation room
- 2 New study/tutoring spaces
- A new continuous library concept that extends throughout the entire school w/built in study nooks and respite areas for students
- A new dedicated performance STAGE w/ storage
- Storage areas throughout the school
- 2 New offices
- New Staff Room
- New and Fresh paint
- New student furniture
You Can Make A Difference
Our Community
Two Ways To Give
Make checks payable to The Concept School.
They can be dropped off at our physical location:
1120 E Street Rd
Westtown, PA 19395
or sent via mail to:
P.O. Box 54
Westtown, PA 19395
